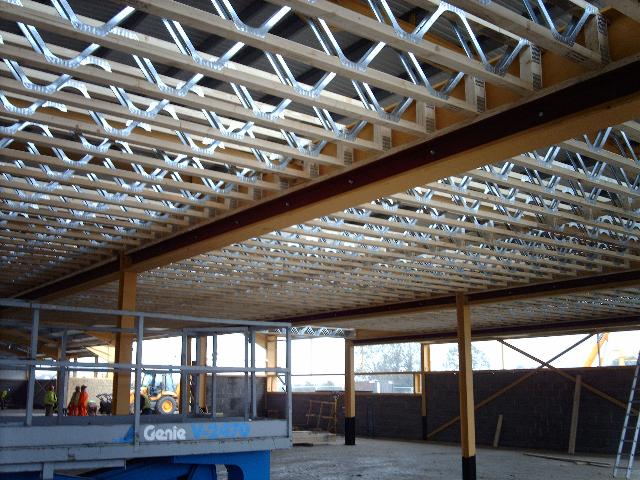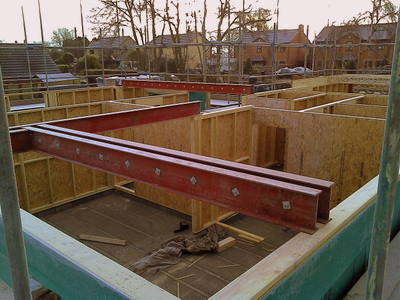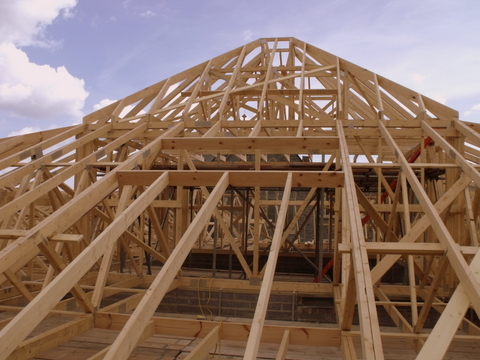Trussed Rafter roofs provide more economic solutions than traditional methods .
Trusses are generally spaced at 600mm centres giving economy in the use of timber.
Erection procedure is simple and repetitive, requiring only a minimum of skilled labour.
Architects and developers have a free rein in forming economic roofscapes.
Standard designs require only external walls to be load bearing , thereby eliminating intermediate supports.
Waste and pilferage are minimized.
Programmed deliveries to suit construction schedules reduce handling and storage costs.
Design service: Calculations for approving authorities are available on receipt of a firm order, thereby eliminating the costs of consultant fees.




